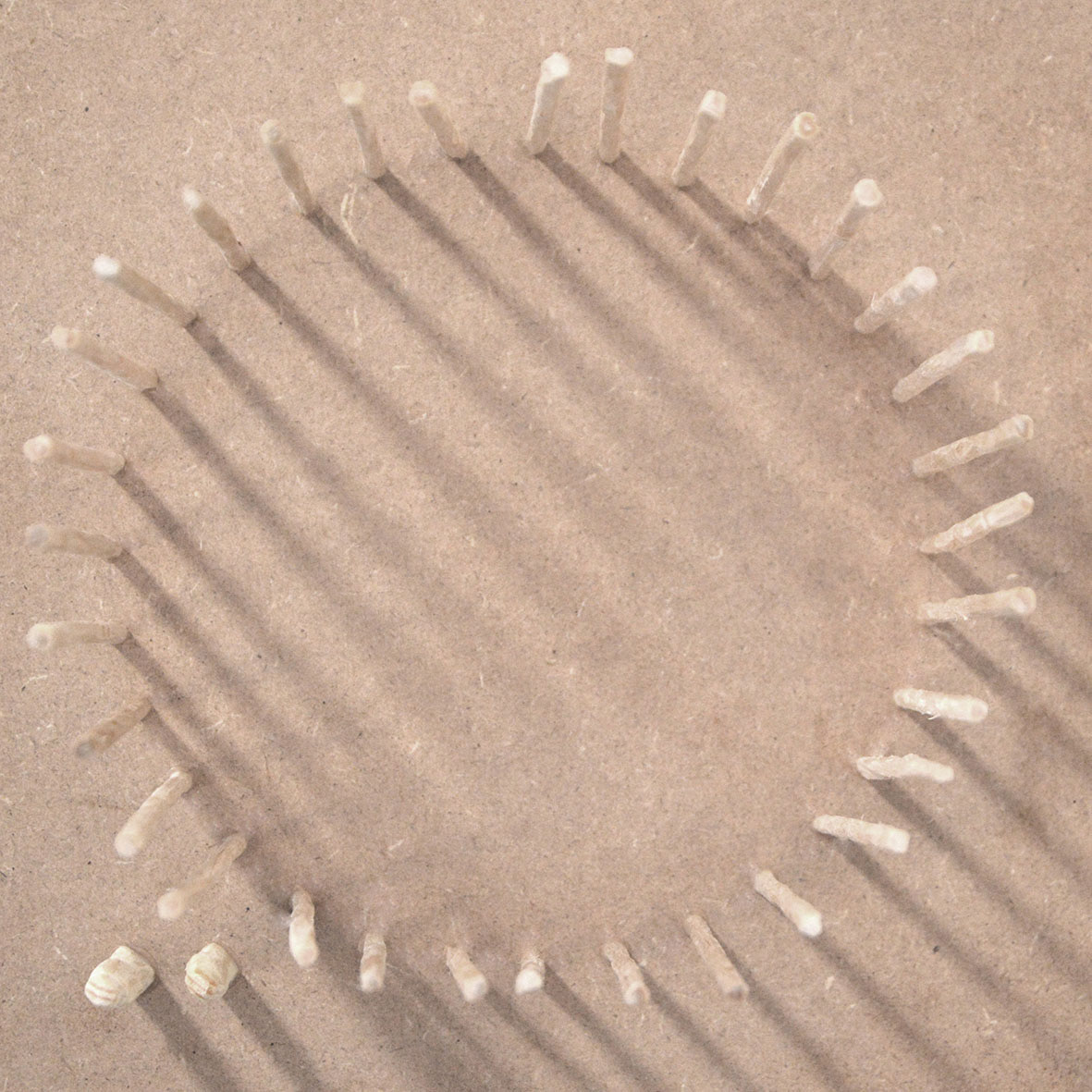
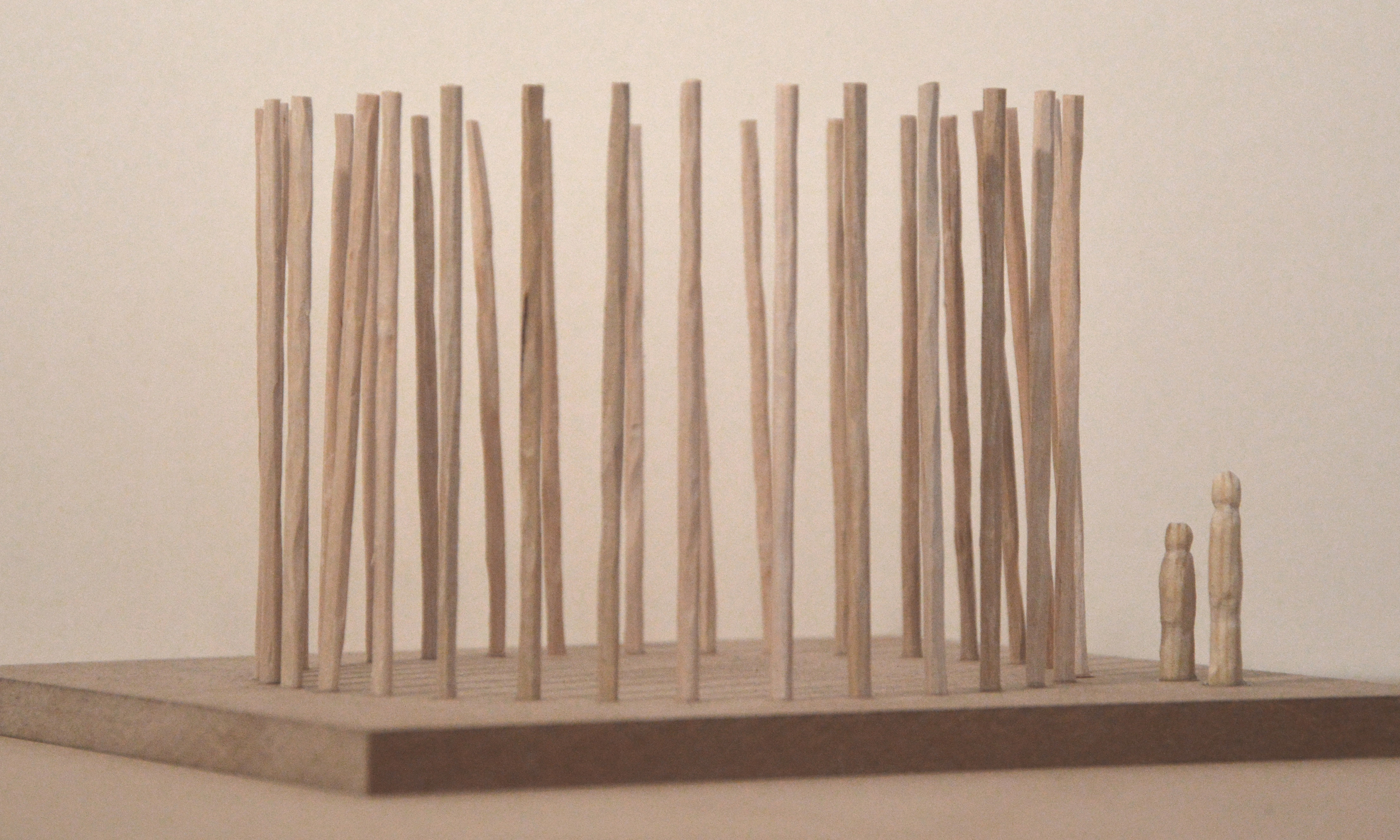
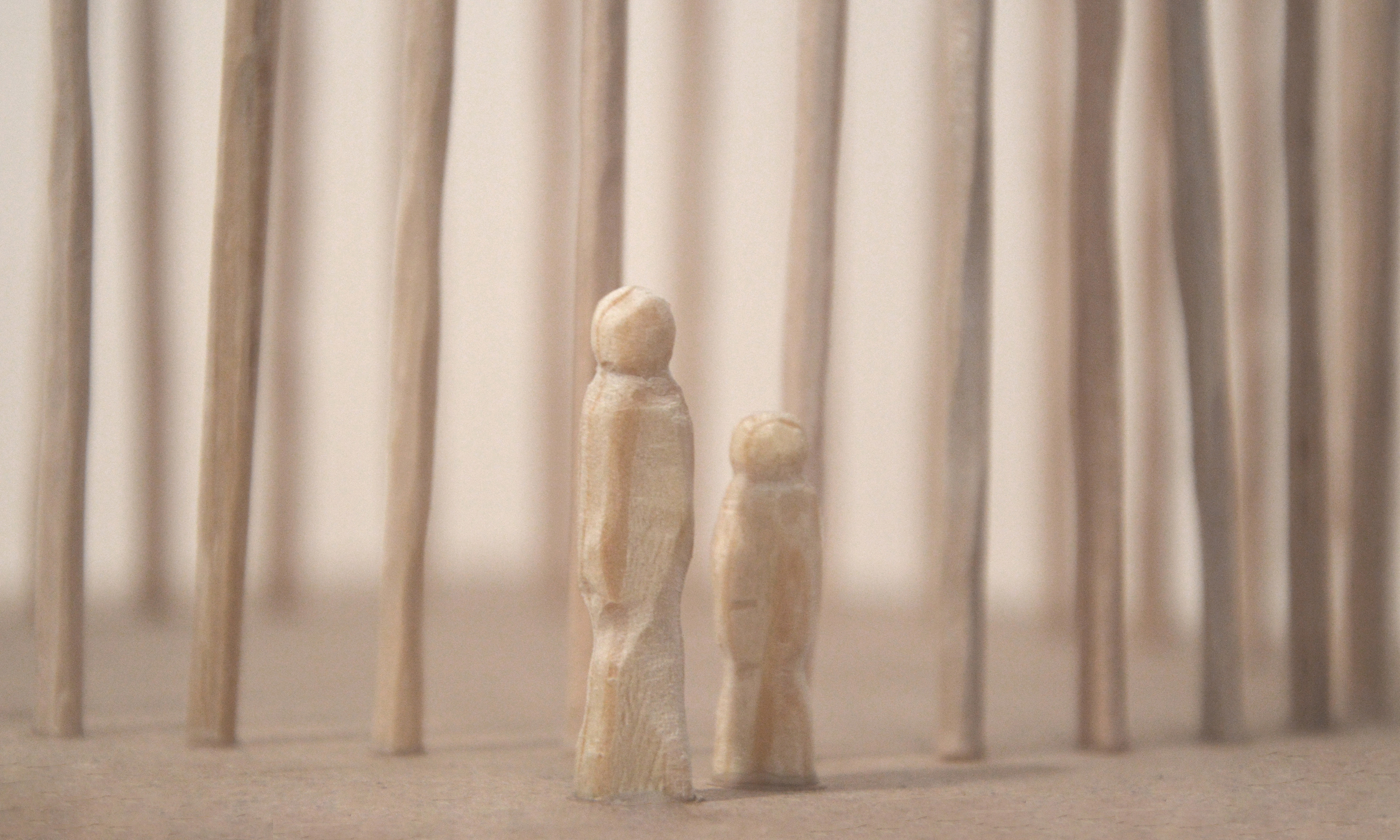
The design starts with the thoughts of points being a fundamental geometrical element. 32 of these are arranged on a circular line to produce a space. The points become lines, sticks in the 3-dimensional realm of architecture. These are placed close enough to create a space and at the same time at a sufficient distance to permit access. The place doesn‘t appear because of its structure, but because of its surrounding.
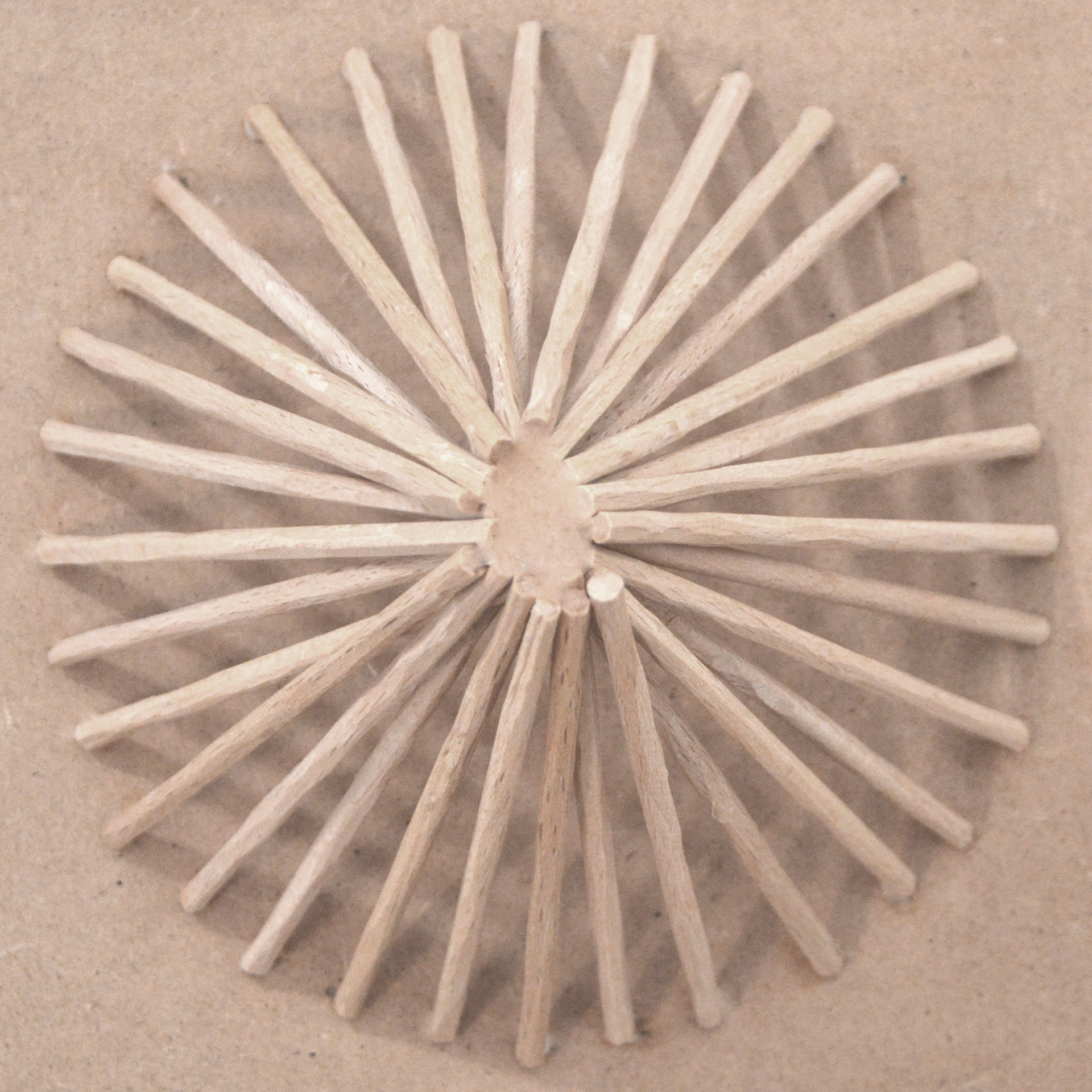
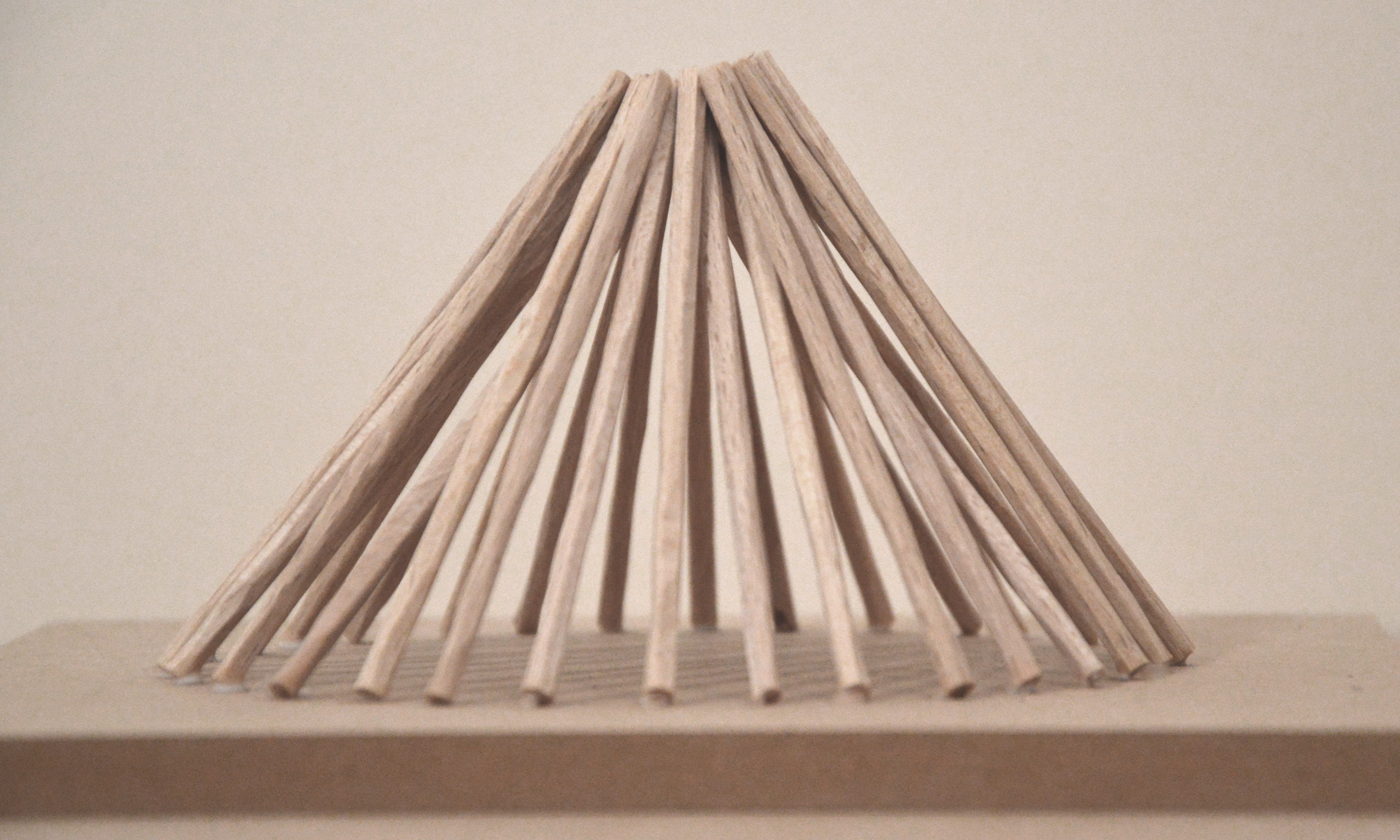
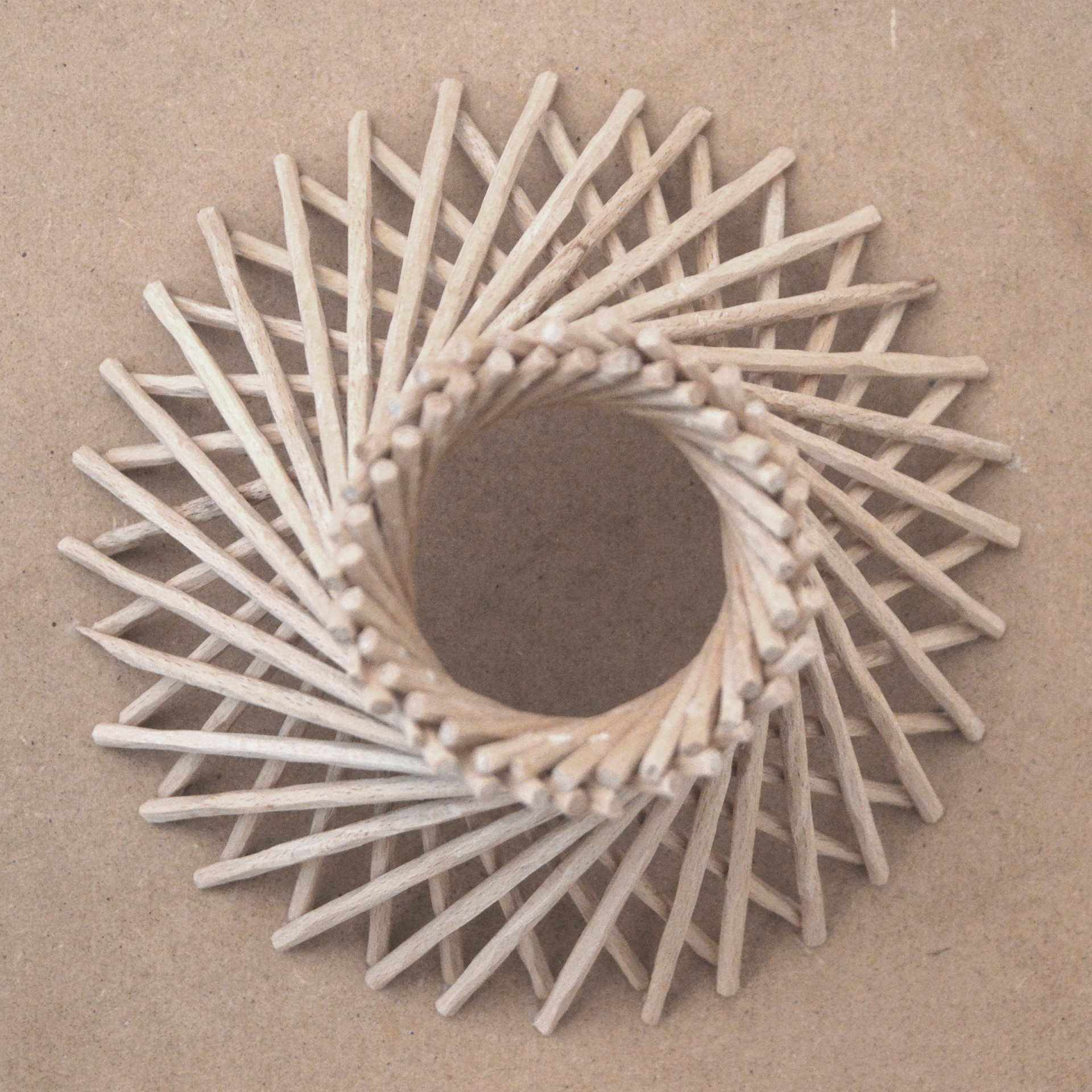
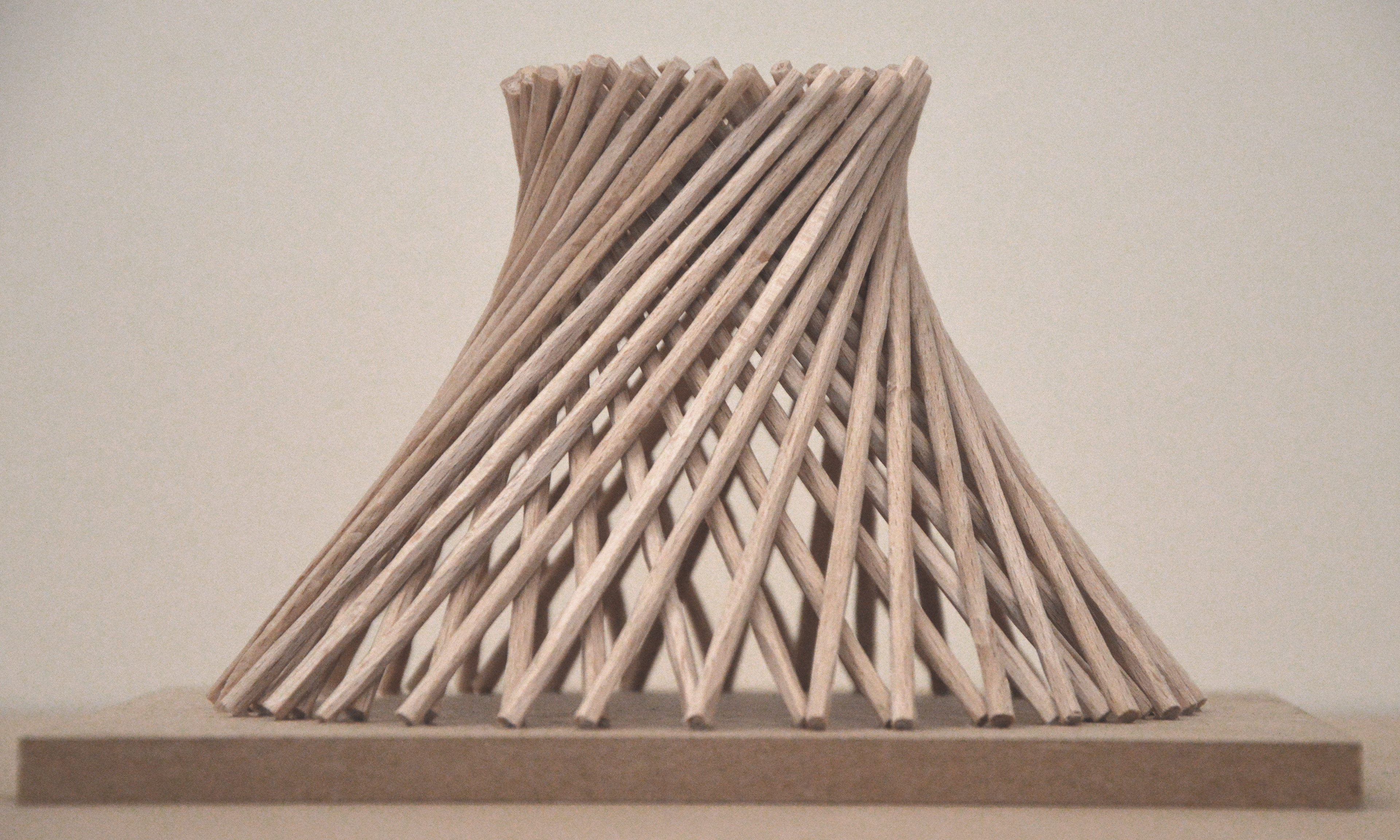
A sense-less space should not appeal to any senses. This can be achieved through deactivating senses or stimulating them in the same way the surrounding area does. Since the first option is not possible I decided to permit sensations. These are not related to the place itself but to the surrounding in which the pavilion is placed. The circle is a clear and rational form that creates a sense of spaciousness and restfulness, by not emphasizing a special spot. Furthermore it is easily understandable for all visitors.
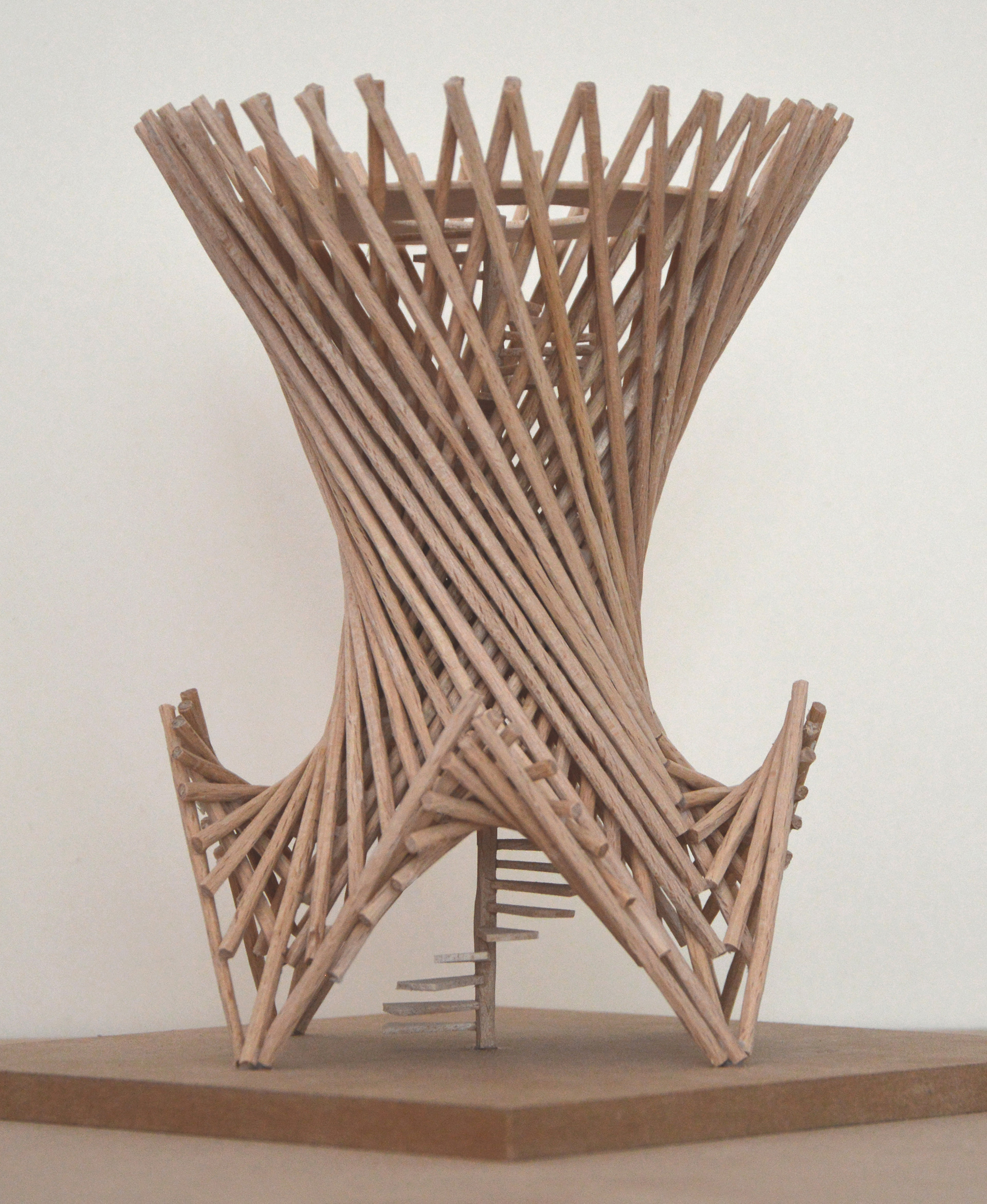
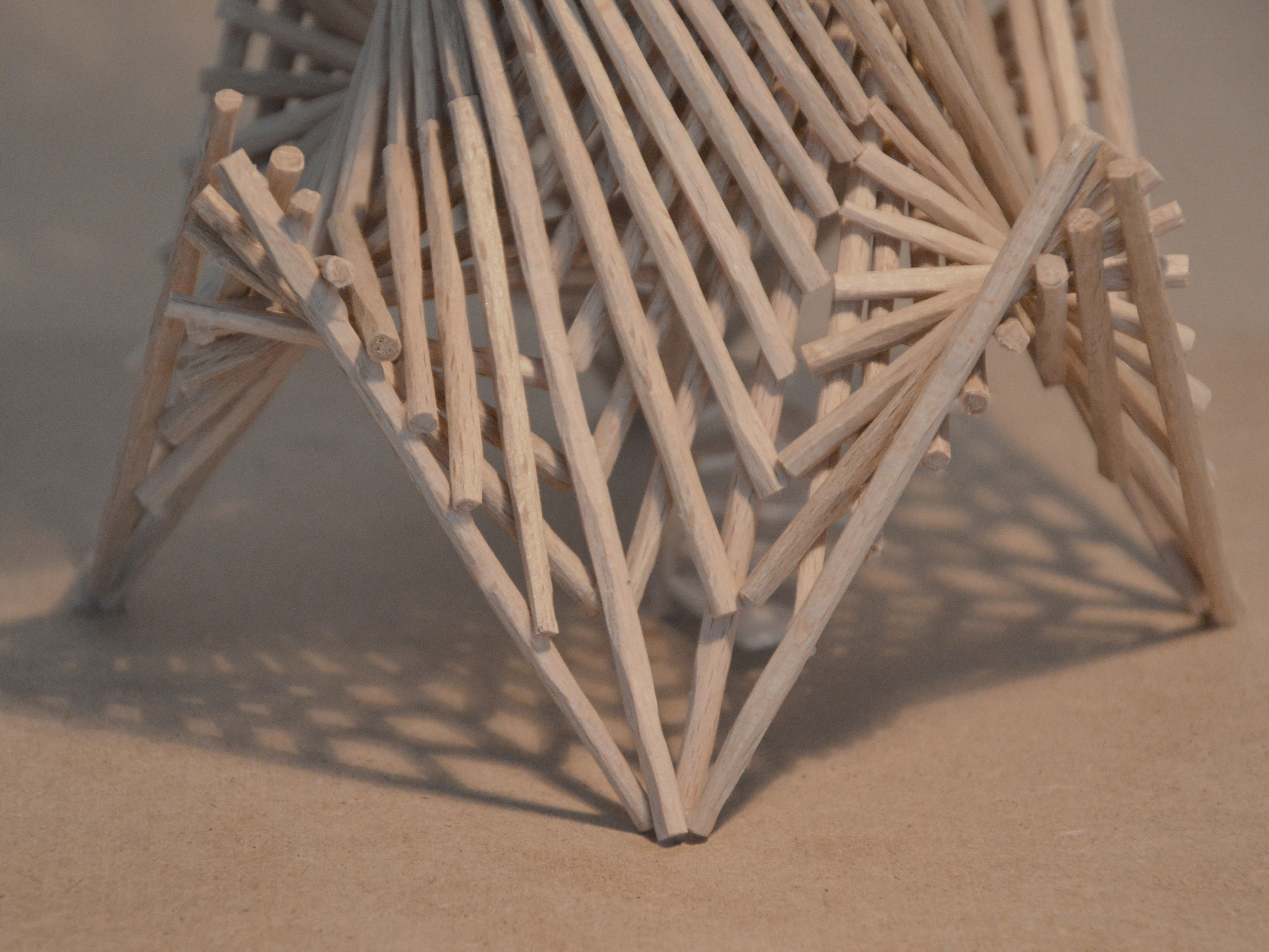
A two-storey building arises out of the upwards-continuing of a hyperboloid of revolution. The entrance situation is solved by another shape, the hyperbolic paraboloid. For this purpose the base element is cut on four sites, to arrange hyperbolic paraboloids in front of it. Their inclinations are adapted to the hyperboloid of revolution. The place opens up access to the surrounding by four defined entrances symmetrically positioned.
By putting sticks on top of each other and twisting them a reticulate structure originates. This structure stretches across the whole shape and determines decisively the exterior as well as the interior appearance. Simultaneously the structure forms the supporting framework. In the middle of the place stairs are located which lead to an observation plattform.
The space especially stimulates the visual sense und the sixth sense. The shape of the pavilion and the complexity of the structure create an interplay of light and shadow.
By putting sticks on top of each other and twisting them a reticulate structure originates. This structure stretches across the whole shape and determines decisively the exterior as well as the interior appearance. Simultaneously the structure forms the supporting framework. In the middle of the place stairs are located which lead to an observation plattform.
The space especially stimulates the visual sense und the sixth sense. The shape of the pavilion and the complexity of the structure create an interplay of light and shadow.