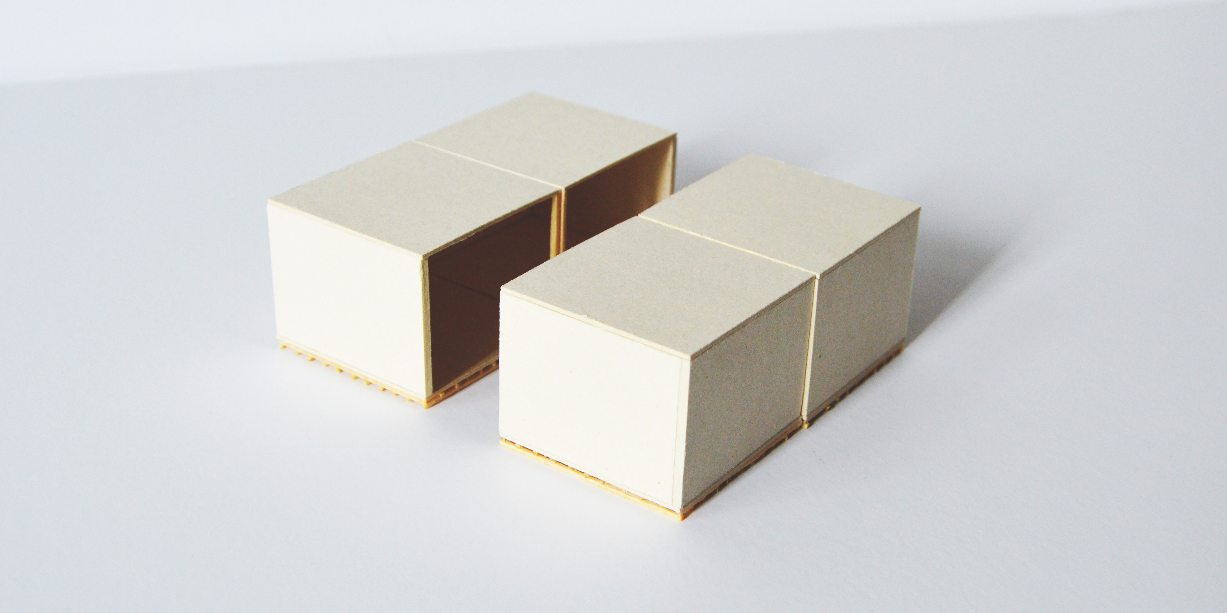
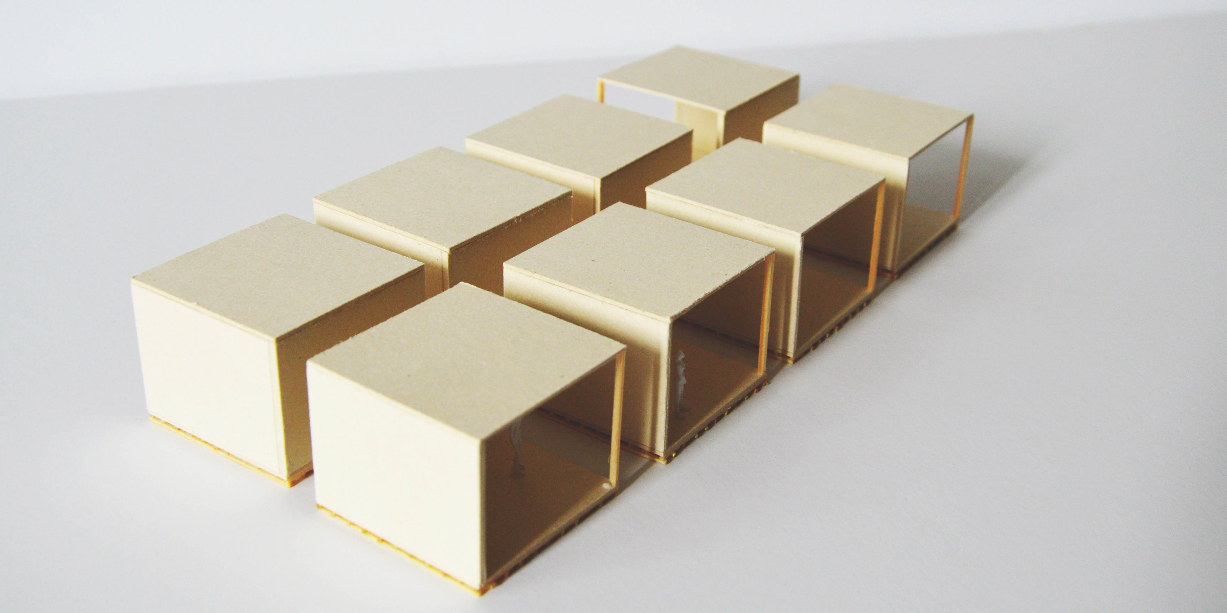
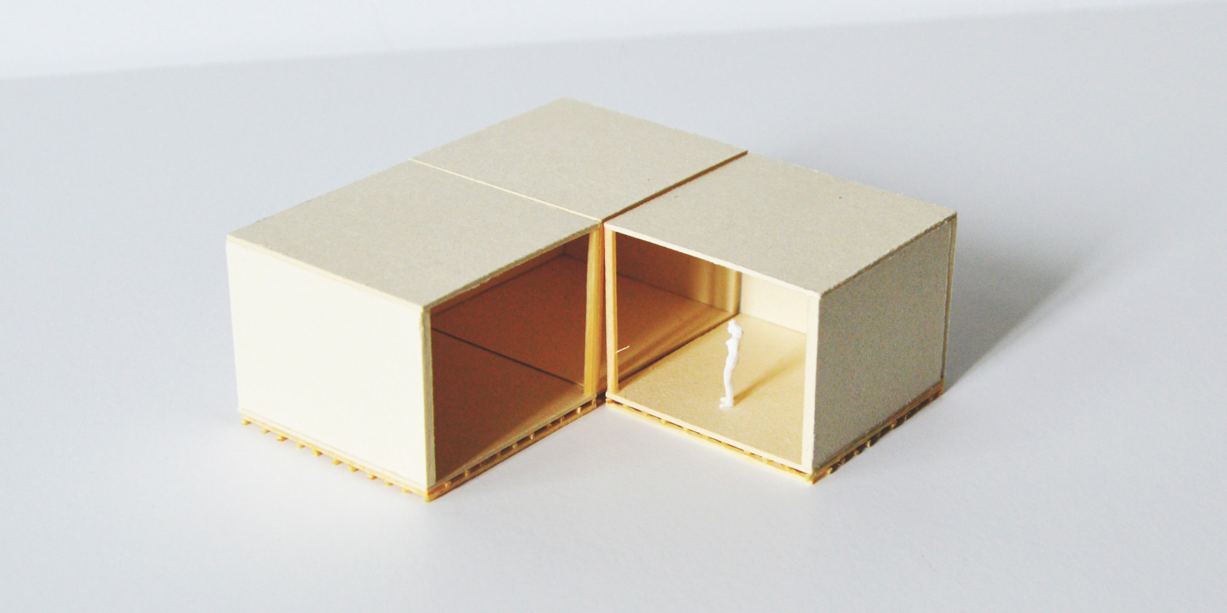
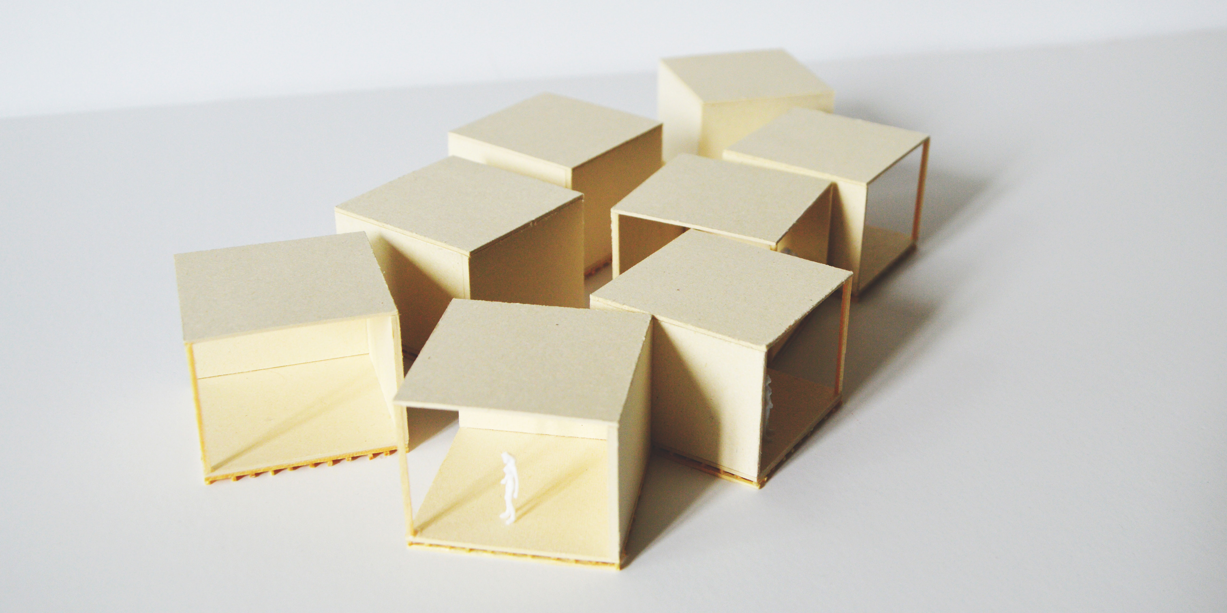
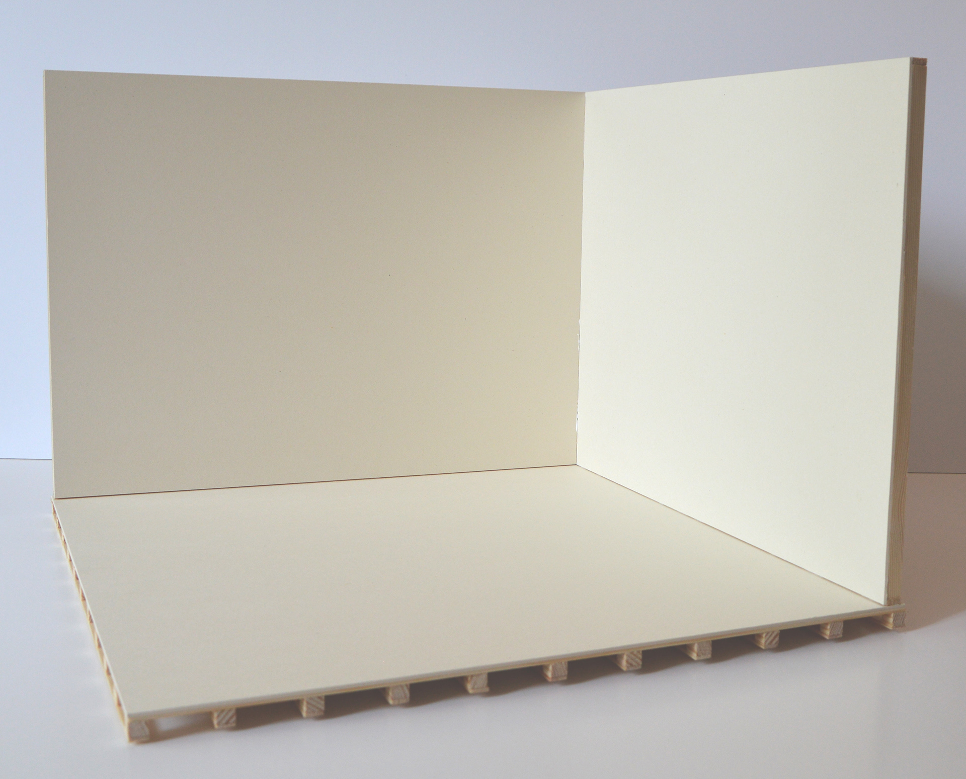
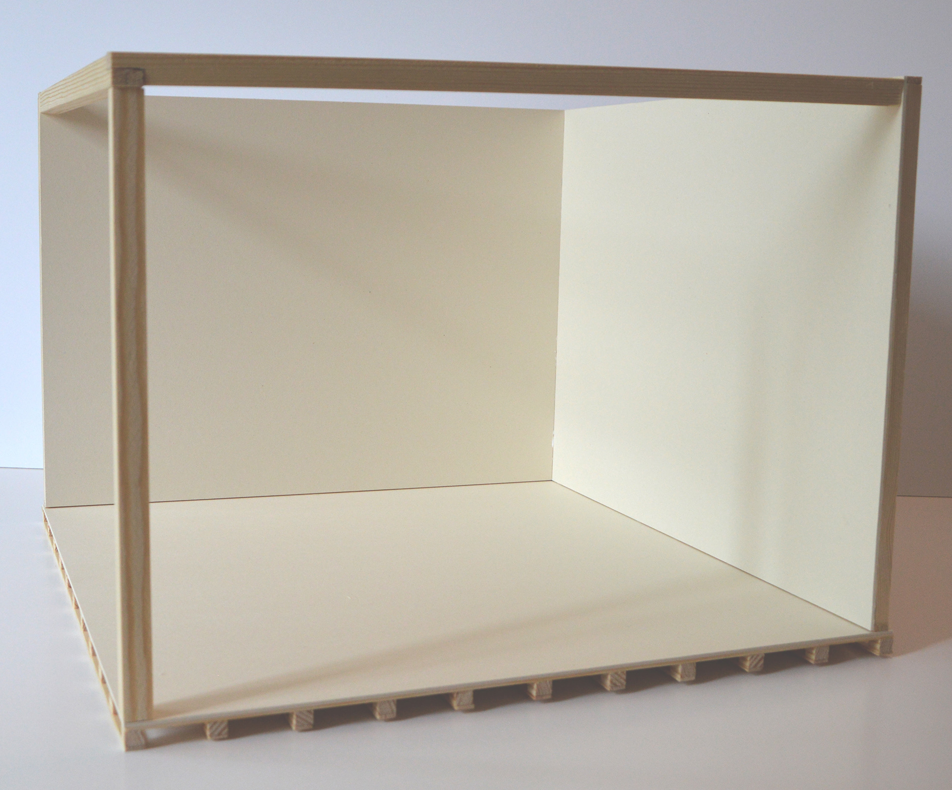
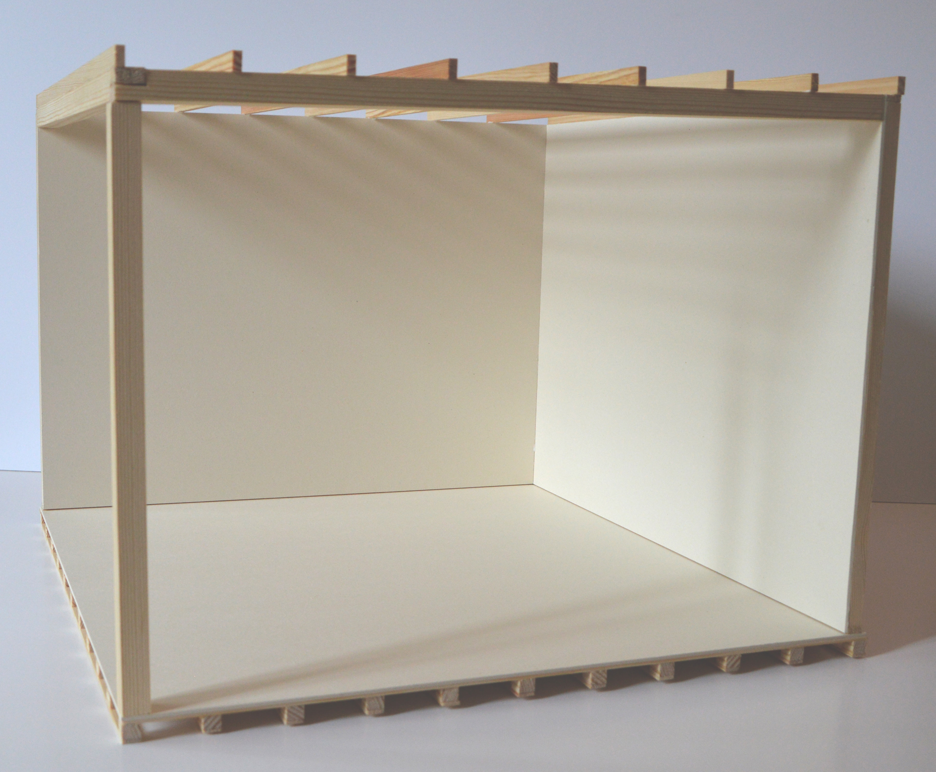
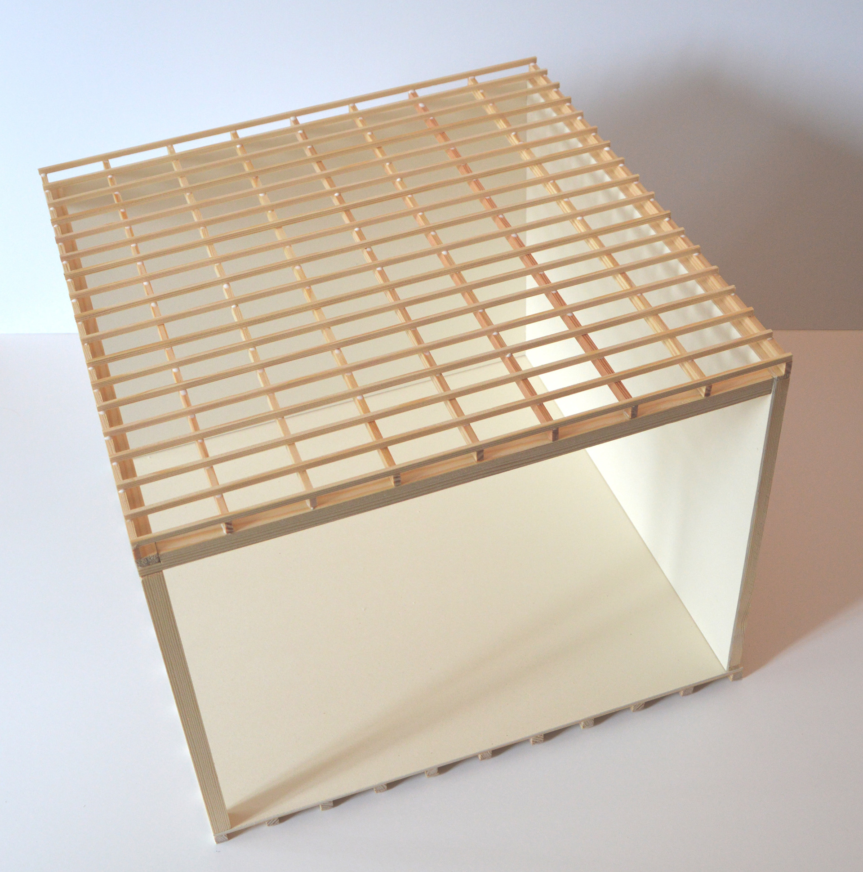
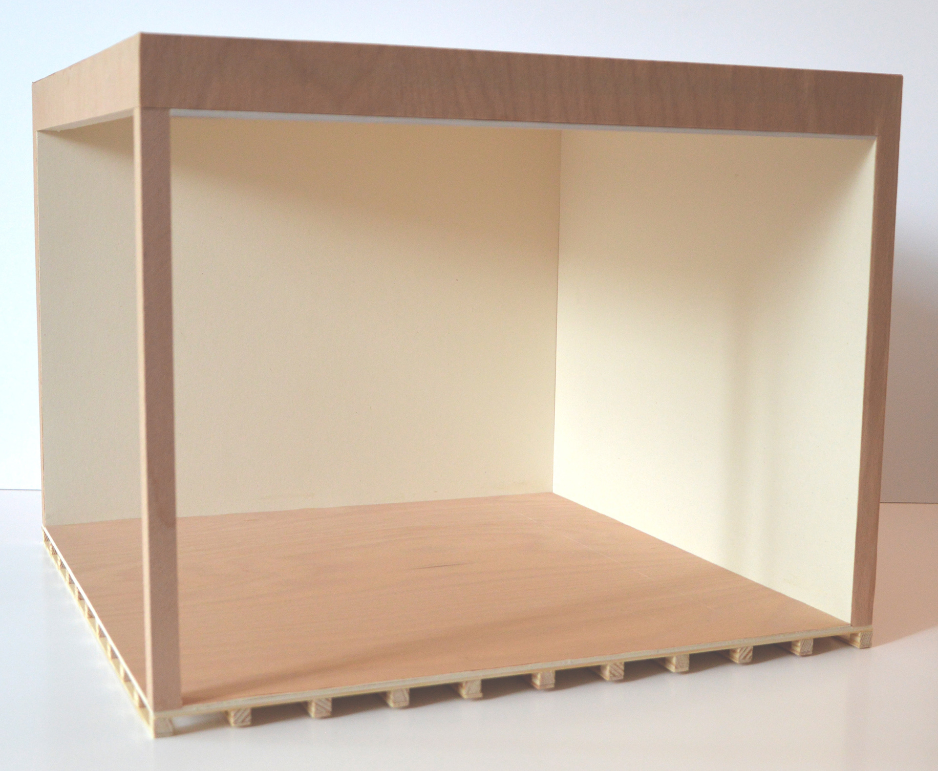
The laboratory without common laboratory-character provides the opportunity to investigate the olfactory and the emotional effect of different substances. The design consists of one fundamental idea: modular boxes. The space turns into furniture able to be arranged, combined and used arbitrarily. The Laboratory with its flexible character is able to respond individually to the circumstances of an examination. Each box offers a space of 18m² and comprises two closed and two open walls. Through arranging several boxes differently, spaces of various dimensions are generated. The base element is built with a timber frame construction. This makes the box lightweight and favours prefabrication. The surface, illumination and appointments can be adapted specifically. A wooden pallet at the bottom of the box makes it mobile. By using a pallet truck it can be transported to any location. The boxes enter the building through a folding wall. To keep the use of the box flexible, power and data supply are available at any location. Furthermore the box can be connected to the evaluation system all over the place. This is possible by hooking them up to the installation level hidden at the ceiling. Due to this building technique the box is flexible in size, location and use.








